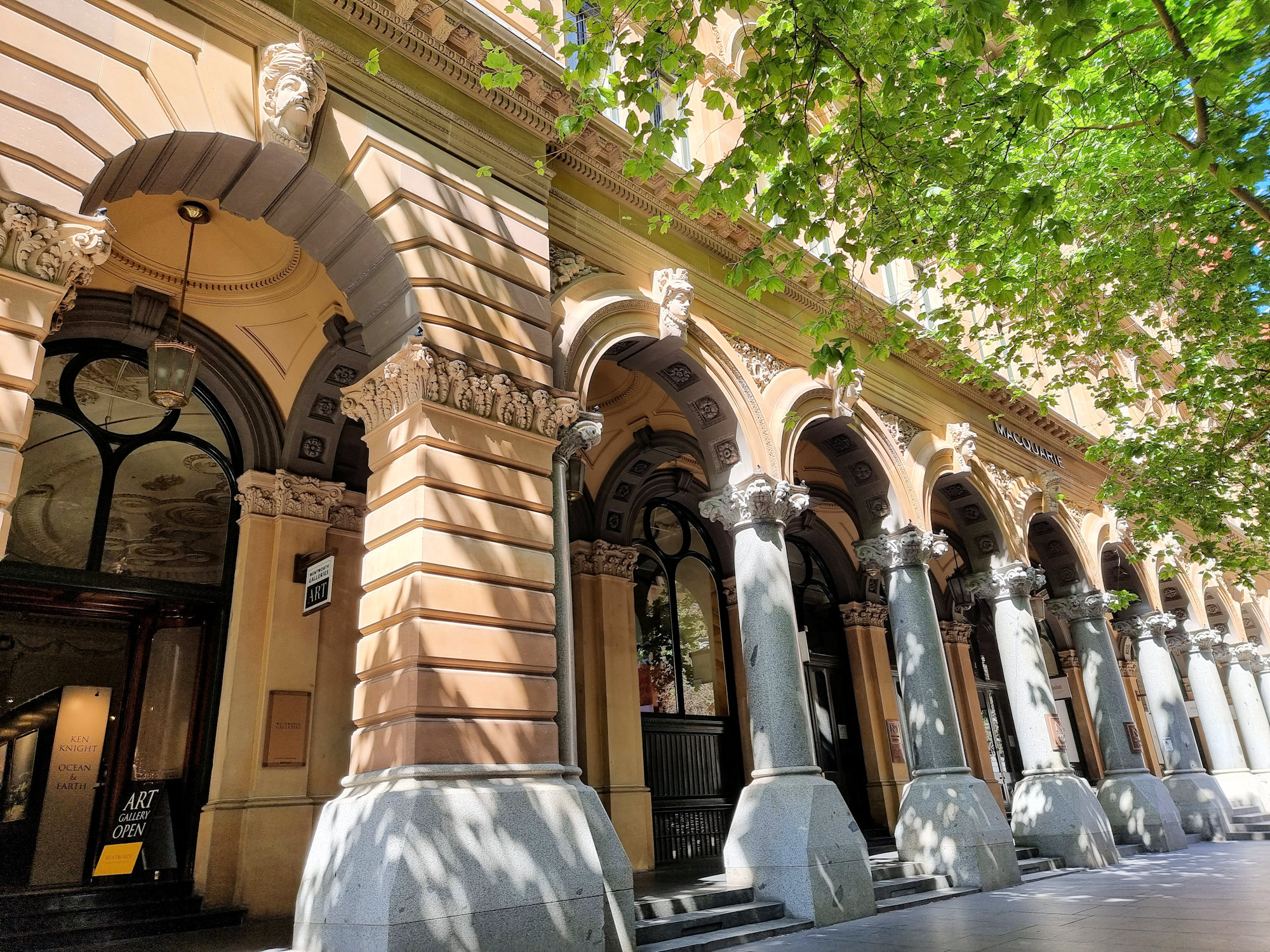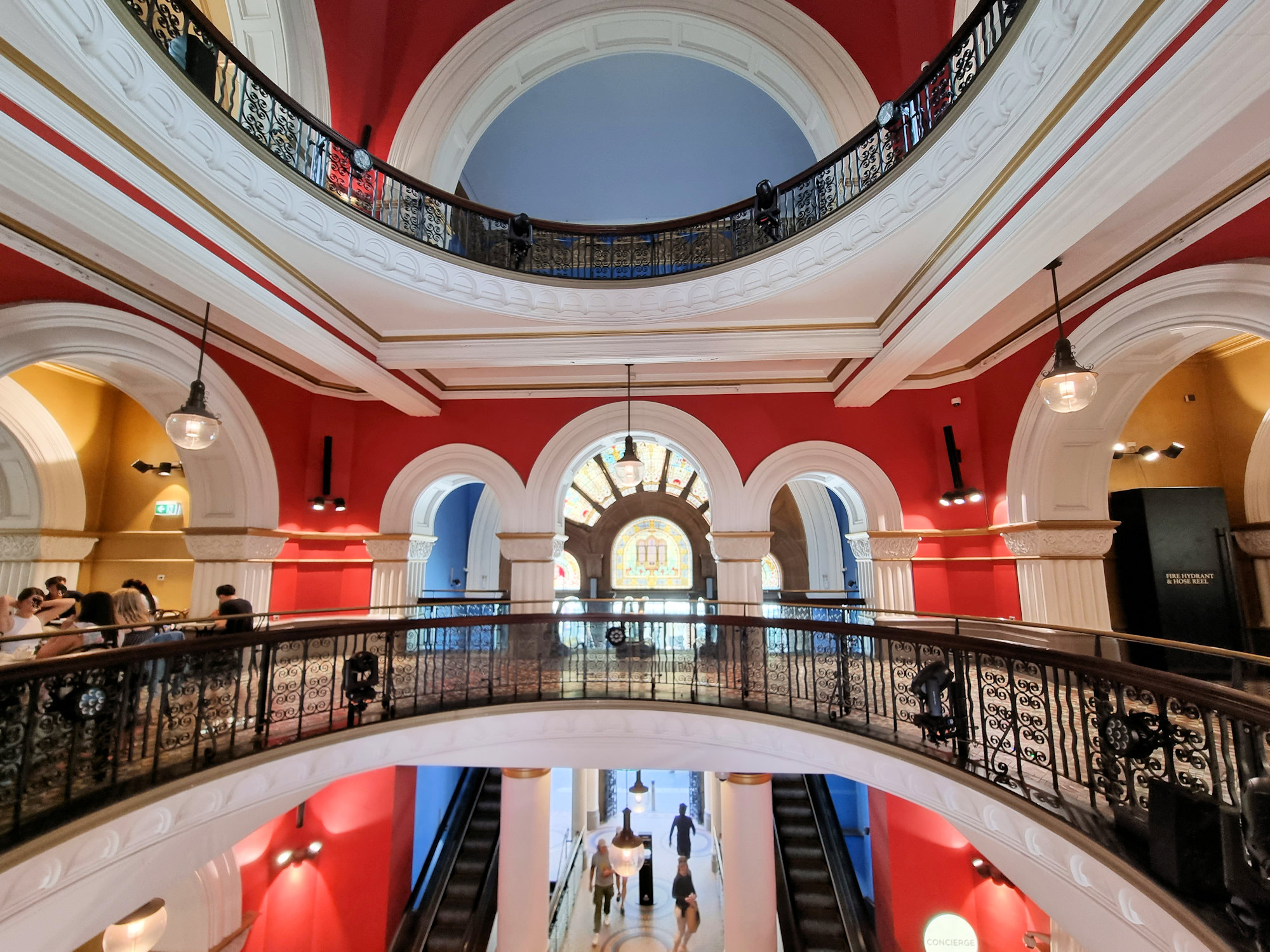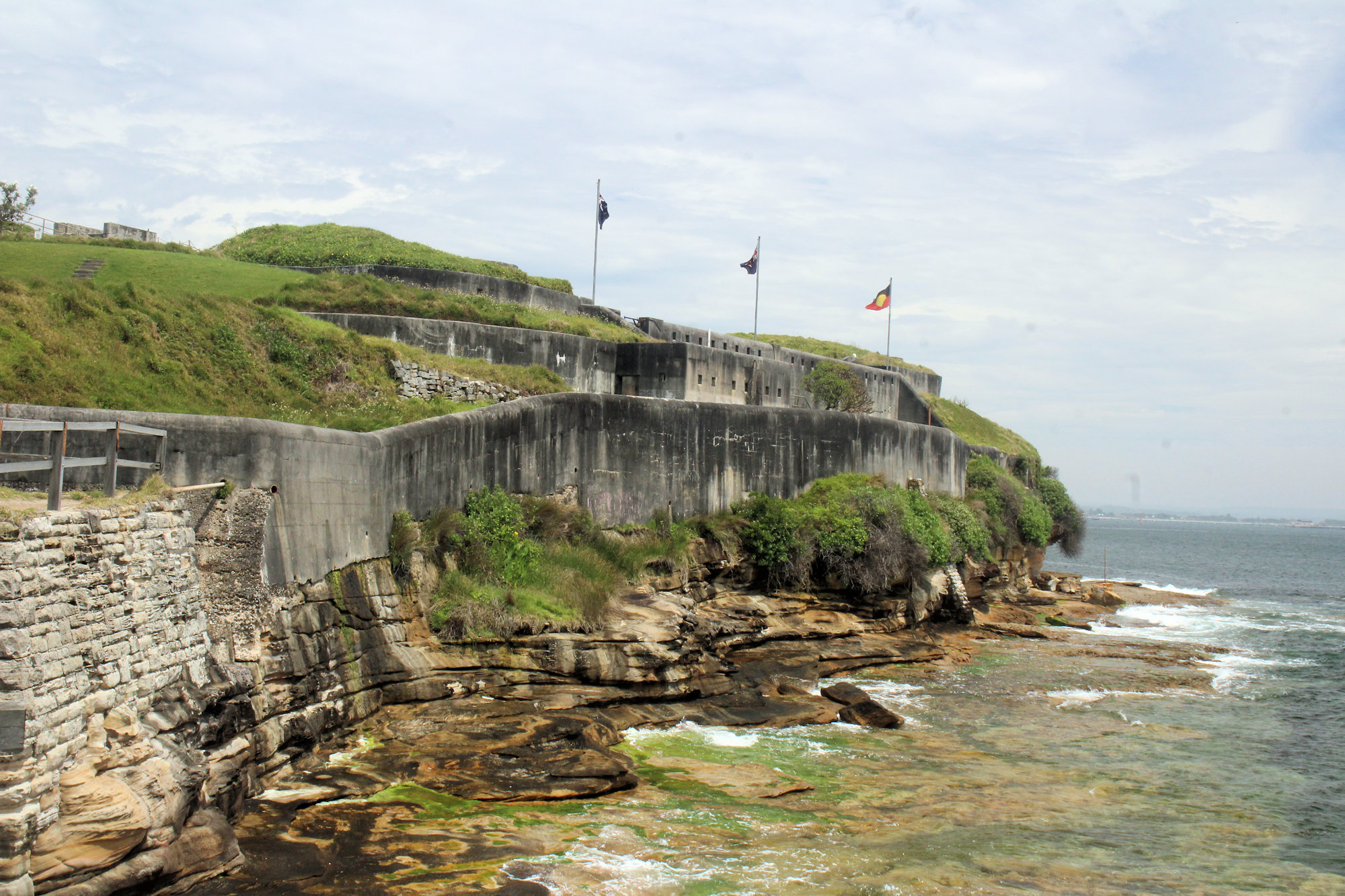Category: Guided Tours
-
Fullerton Hotel Post Office Building

Fullerton Hotel Post Office Building Originally Sydney’s Post Office (GPO), this beautiful building has been repurposed into the Fullerton Hotel. Completed in 1891 after 25 years of construction, it served as the GPO until 1996 when the main post office relocated. Instead, Australia Post operate a smaller Postal Shop from the George Street end of… Read more
-
Queen Victoria Building Sydney

Queen Victoria Building Sydney Built between 1893 and 1898, the Queen Victoria Building (QVB) is an iconic shopping destination in the heart of Sydney, Australia. Originally designed to replace the Sydney markets, the QVB housed a concert hall, coffee shops, showrooms, warehouses and a wide variety of tradespeople. Over time things changed, the concert hall… Read more
