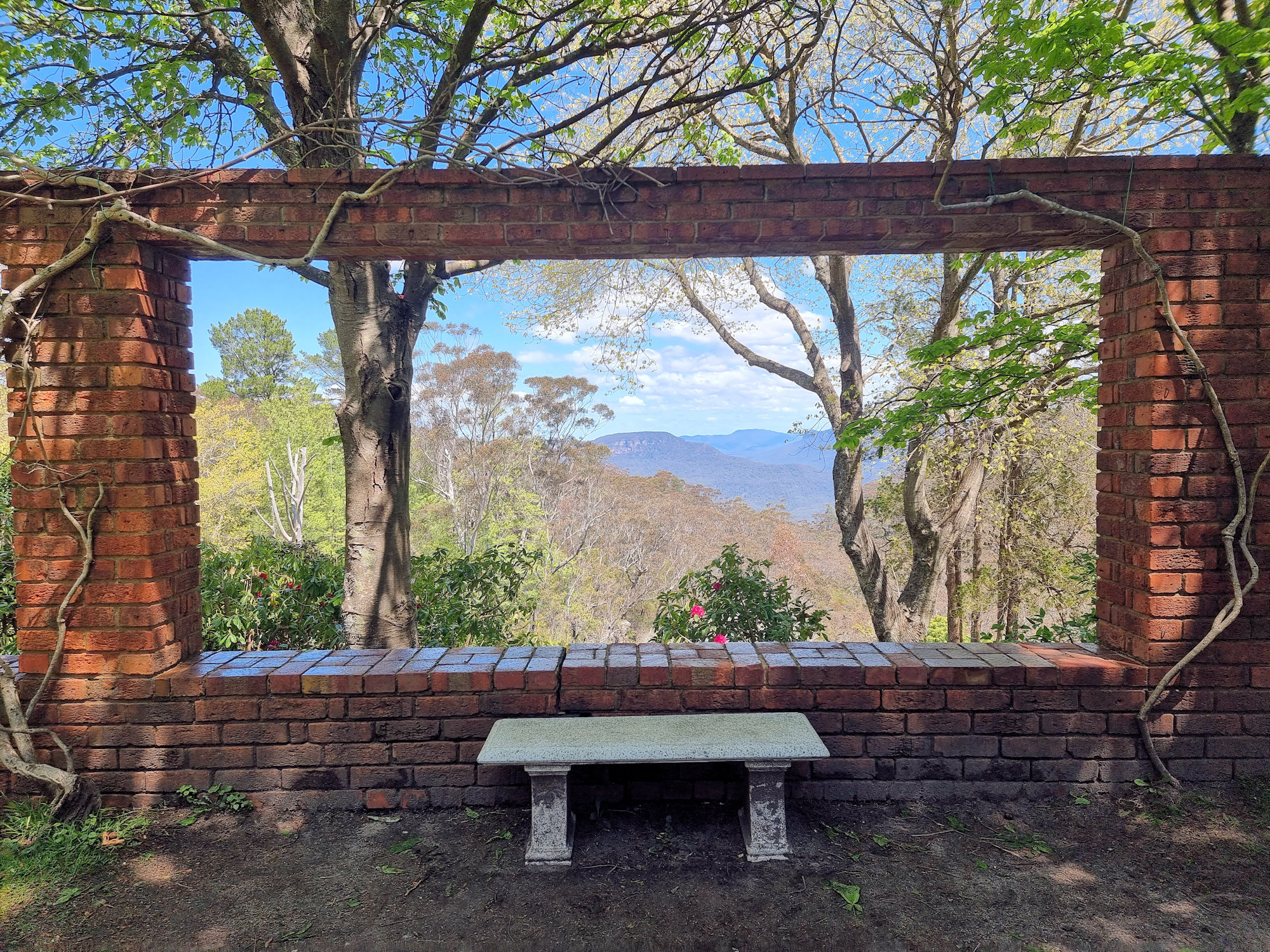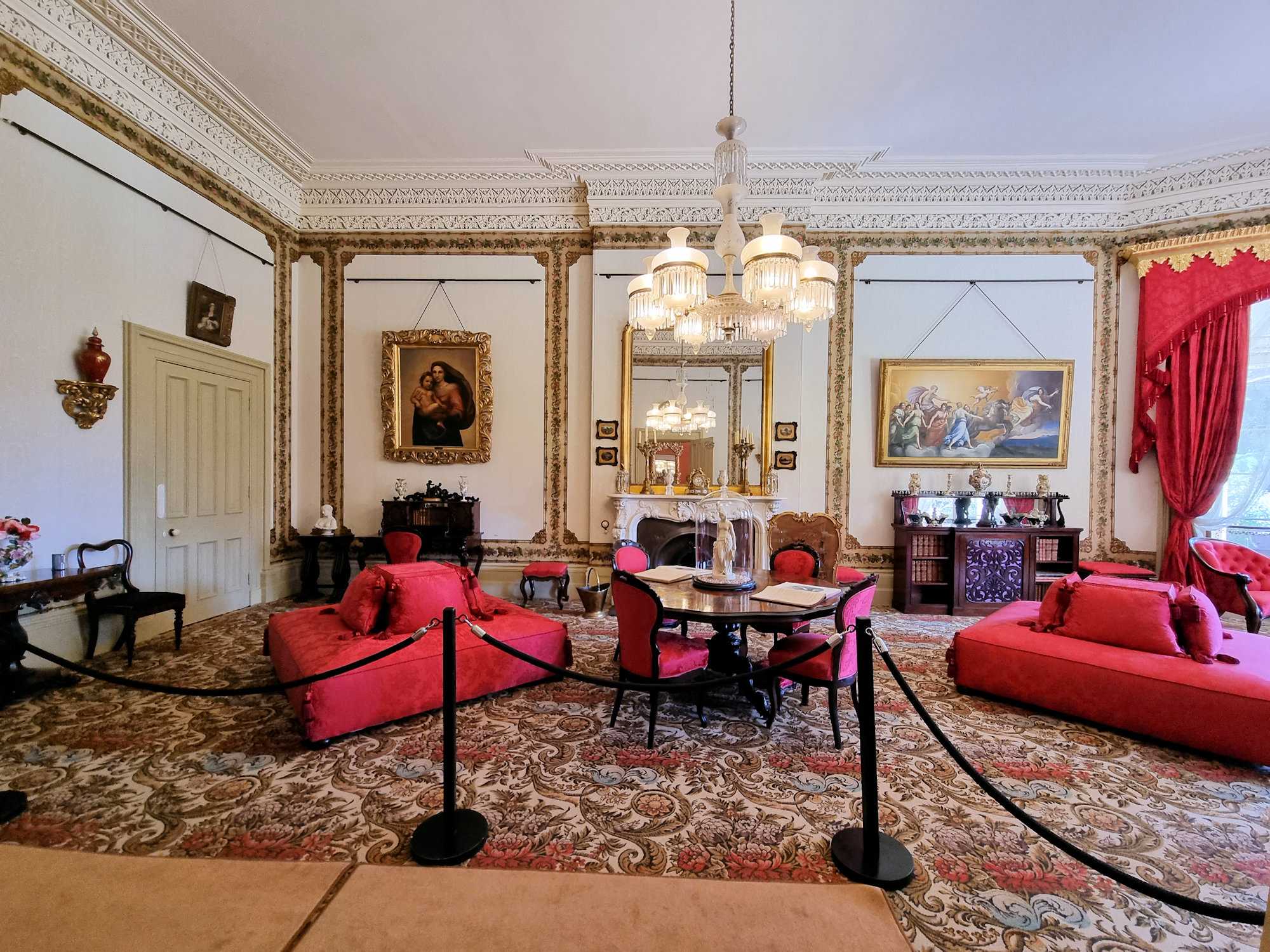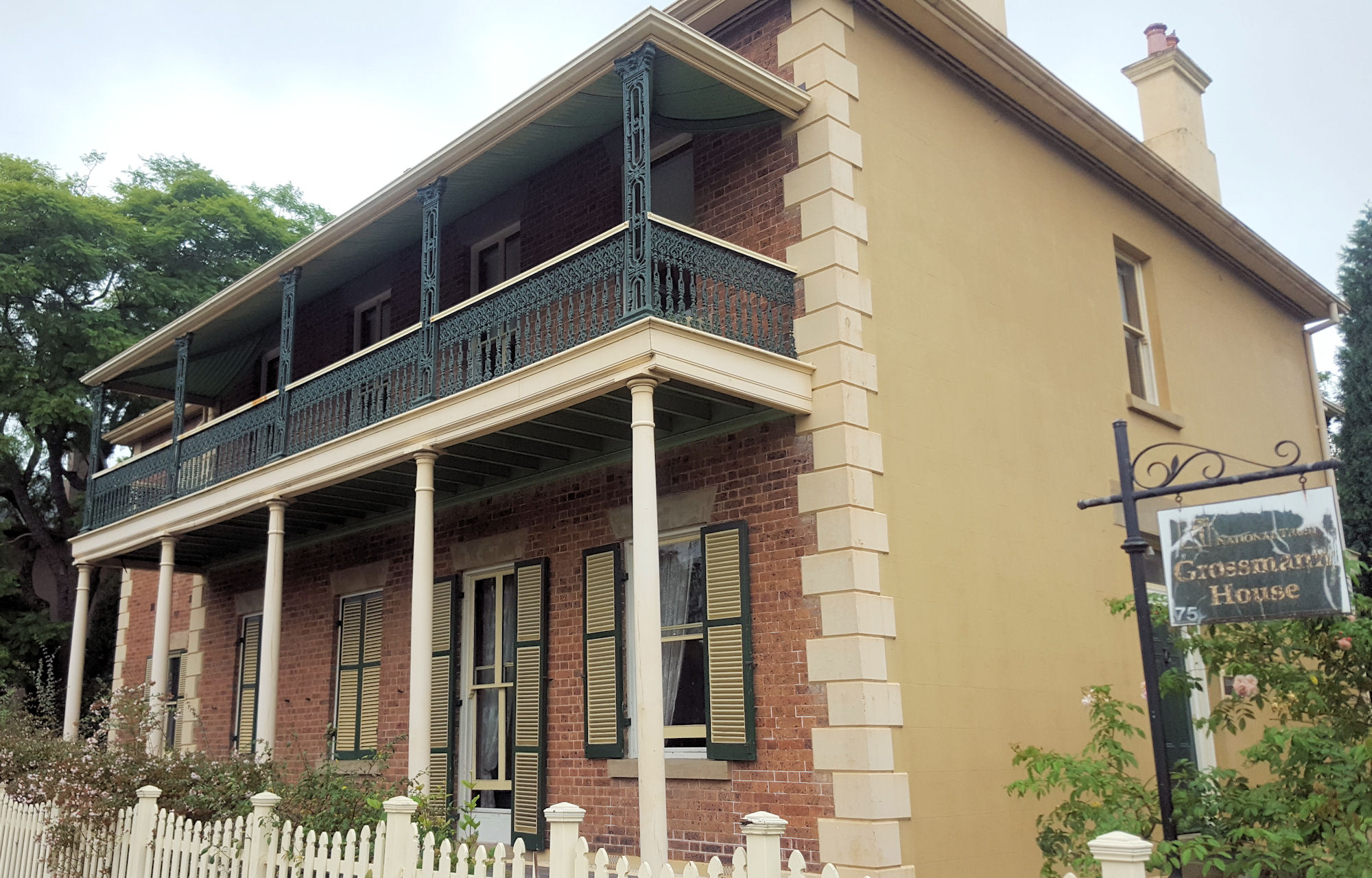Tag: Historic House
-
Everglades House and Gardens Leura

Everglades House and Gardens Leura Located in Leura in the Blue Mountains of New South Wales, Everglades House and Gardens is a 1930s house surrounded by 5.2 Hectares of gardens. Designed by the Danish horticulturalist and landscape designer, Paul Sorensen, the gardens incorporate winding paths and European Terraces. Parking is available outside the entrance, and… Read more
-
Vaucluse House Sydney Historic Home

Vaucluse House Sydney Completed between 1803 and 1839 in the Gothic Revival style, Vaucluse House is one of the few remaining colonial mansions in Sydney still surrounded by its original gardens and wooded grounds. Purchased by colonial explorer, barrister and politician William Charles Wentworth in 1827, it was expanded from a simple cottage to a… Read more
-
Grossmann House Maitland

Grossmann House Maitland Located in Maitland opposite St Mary’s Anglican Church, Grossmann House is a heritage-listed former residence and Maitland Girls’ High School premises and now house museum. Built in 1870 by local businessman Isaac Beckett, the house represents the success of his business with Samuel Owen. The adjacent Brough House built by Owen is… Read more