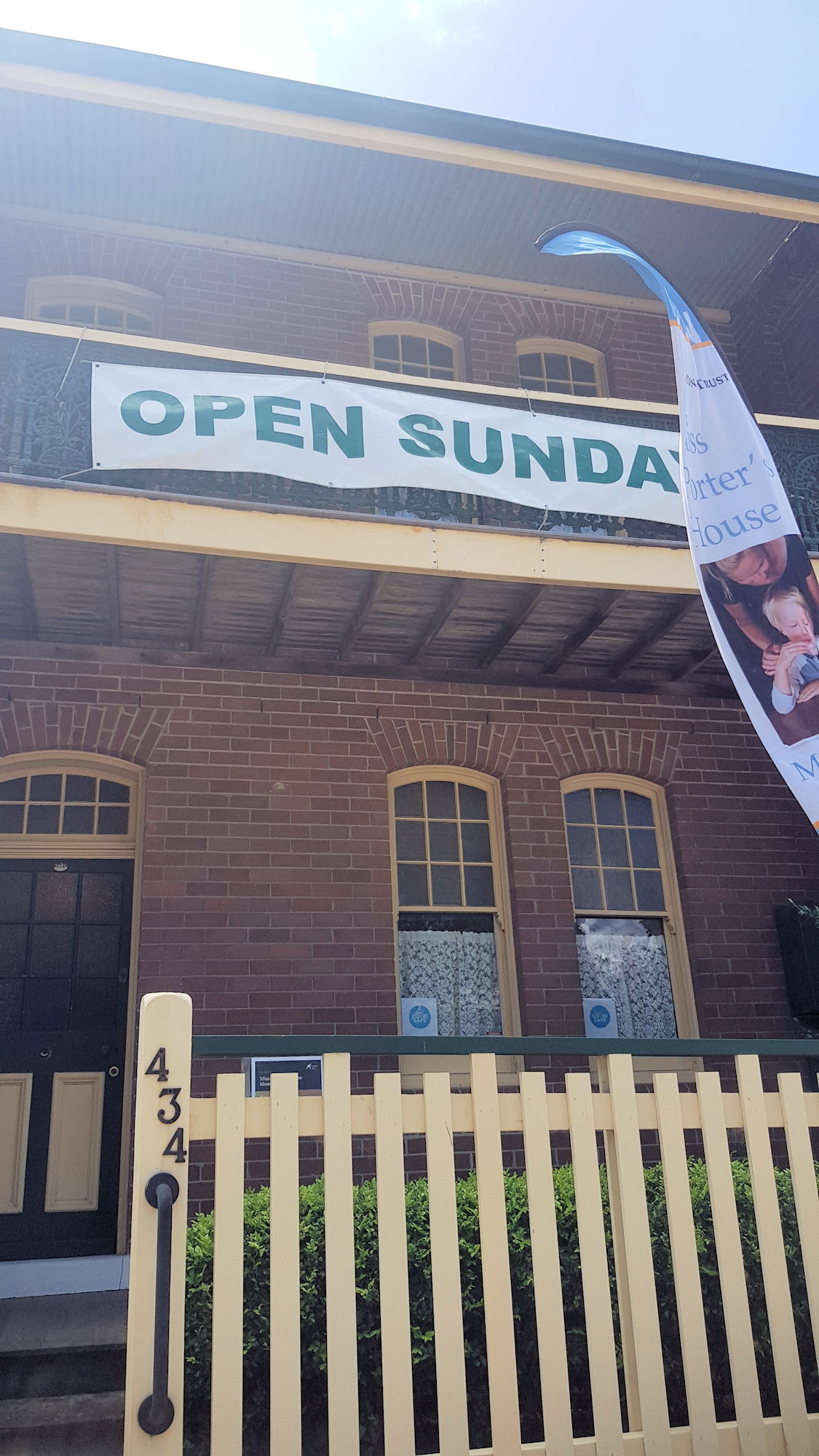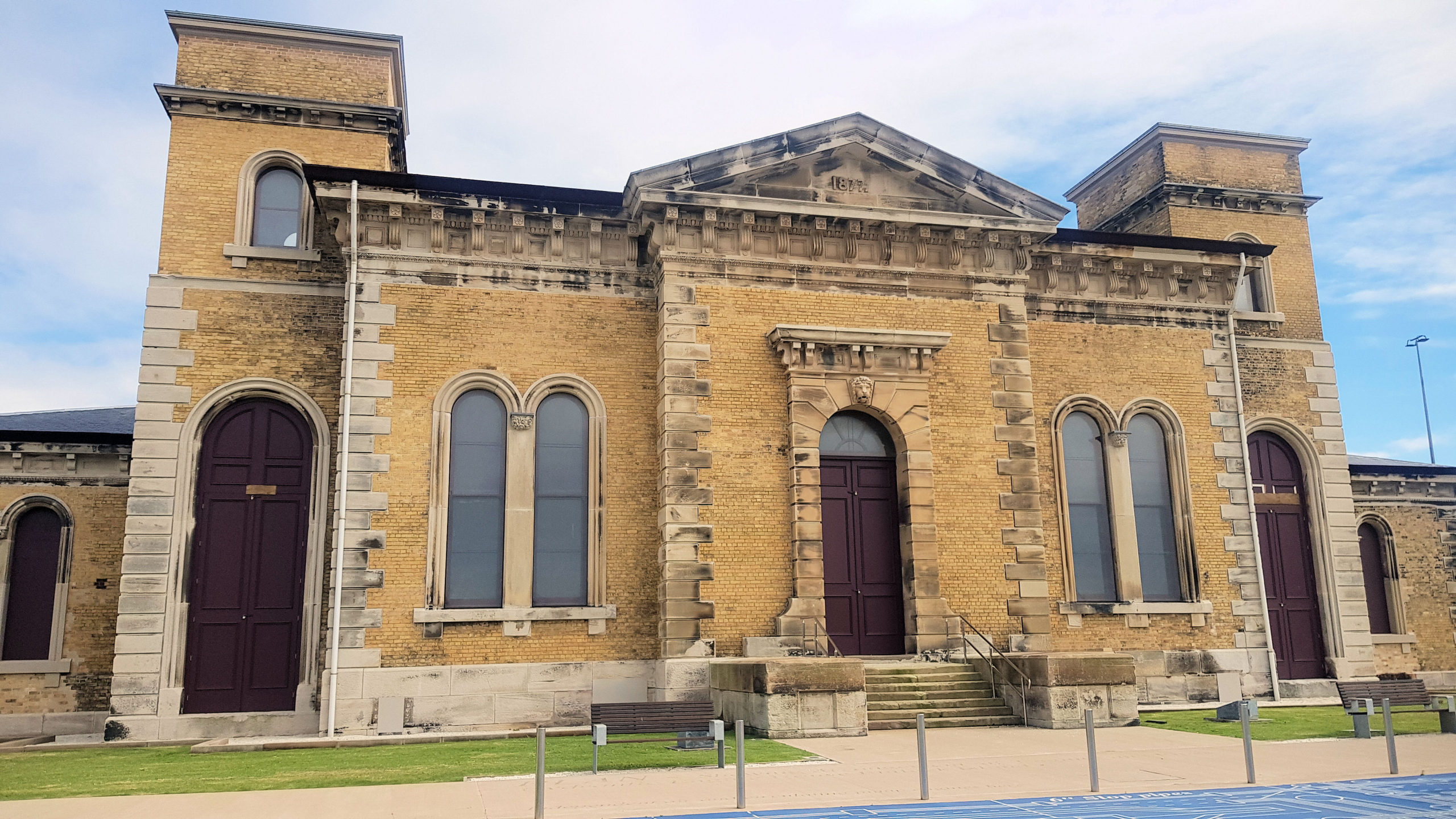Tag: historical buildings
-
Miss Porter’s House Newcastle Australia

Miss Porter’s House Built in 1909 by Herbert Porter for his new bride Florence, the Miss Porter’s House is a freestanding Edwardian terrace building. The Porters ran a business in Hunter Street, immediately behind the house. Herbert and Florence had two daughters, Ella, and Hazel, who lived in the house their whole lives. Unfortunately, Herbert… Read more
-
Carrington Hydraulic Pump House

Located in the Newcastle suburb of Carrington, the hydraulic pump house is currently undergoing a multi-million dollar refurbishment. Fortunately, the front of the building has been completed, which means you are able to enjoy this historic building even as works are underway. Parking is available in Bourke St, just past the entrance to the Newcastle… Read more
-
Historical Maitland in the Hunter Valley

Maitland Situated on the Hunter River approximately 166 kilometres by road north of Sydney and 35 kilometres north-west of Newcastle, Maitland is a city in the Lower Hunter Valley of New South Wales. Located on the New England Highway, it is easy to get to and its heritage and proximity to the Hunter Valley vineyards… Read more